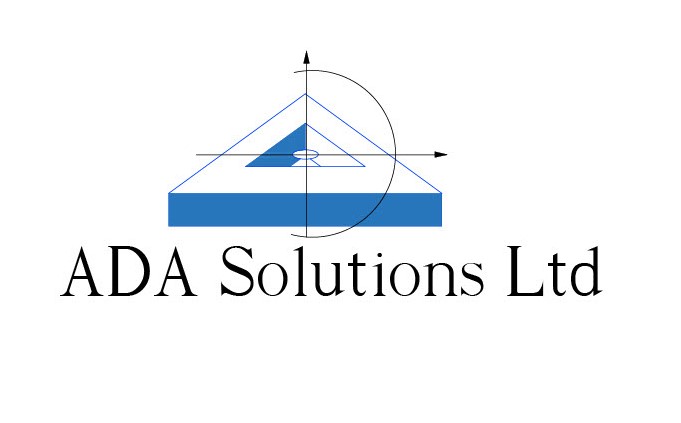
Welcome to ADA Solutions Limited
Land And Measured Building Surveyors
Our services include:
Topographic Land Surveys
Measured Building Surveys
Land Registry Compliant and Title Plans
Lease Plans
Area and Volume calculations
Precision Levelling
Photographic Drone Surveys
02392 176286
07775-835531

With a warm and friendly approach, we bring almost thirty years of experience in the world of geomatics and engineering surveying to you and your property renovation/reworking project.
We take pride in and operate with diligence and efficiency in meeting your requirements for a measured survey, whether instructed by you or your architect, you can count on us to provide you with this vital starting point to jump-start your project into action.

Some examples. . .
'Simon has worked with us for many years as a member of our 'extended' team. He is always very easy to get along with, diligent to detail and always instantly responsive to any questions post survey'.
Engineering Architecture Limited.
Measured survey of a large farm house.
It is very important that for design or structural alterations, specific surveying equipment is used to record the exact shape of a building, not to assume 'square' for one. A building might twist slightly as it ascends, or walls lean, this needs to be traced digitally to ensure an exact reflection of the character of the building.
'Since 2006, ADA Solutions Ltd has consistently and reliably produced what has been requested in our survey brief and is frequently complimented on his friendly and professional manner and accommodating approach when working on gathering survey information in client's homes and workspaces'
Douglas Briggs Partnership


Section drawings
Cross and long sections', or section drawings as typically referred to. These drawings are frequently requested by architects to help describe a building's details in both horizontal and vertical or 'level' planes, at an exact point within a building.
Our surveying techniques, using millimetre accuracy and adhering to the RICS (Royal Institution Of Chartered Surveyors) guidelines for the production of measured building surveys and drawings, along with will ensure that section drawings have been constructed with the utmost care, using up-to-date Autocad software.
Elevations
Elevation drawings will usually accompany floor plans and sections to create a full set of measured building survey drawings, often with the addition of section drawings.
"In recent years ADA Solutions Ltd has carried out both topographic land, and building surveys for me. Not only have I found Simon to be be very efficient and professional, he is very approachable. I wouldn't hesitate to use his services on further projects or recommend him to friends"
Emma Wallace
SB - Hampshire
Floor Plans
Accurately surveyed on site using total station and tablet equipment, building floor plans are very important for a handful of reasons.
If you are considering making changes to your home, to have an accurate set of digital drawings is a good first step, indeed if you own a listed building then it will probably be a prerequisite from the council and authorities that an exact digital and photographic record is taken before any work on the building will even be considered.
These cad drawings will often be highly detailed to show exact wall thicknesses, doors, window fenestration, ceiling details and varying floor levels, along with loft and roof timbers.
The floor plans we can provide will be exactly what is expected by the authorities and architects alike, exact scaled and 'fully connected' measured building plans in a format that most architects want to work with and be able to edit.
Elevations
Accurately surveyed on site using total station and tablet equipment, each building 'face', typically to North, East, South and West.
As with the requirements for floor plans, elevations usually form part of the same package in the request for a set of accurately surveyed, measured building drawings .
Often presented as, 'existing' and 'proposed', ie to demonstrate the physical state of the building as it currently stands compared to the material and aesthetic design changes anticipated when put forward to local authorities and councils for consideration.

