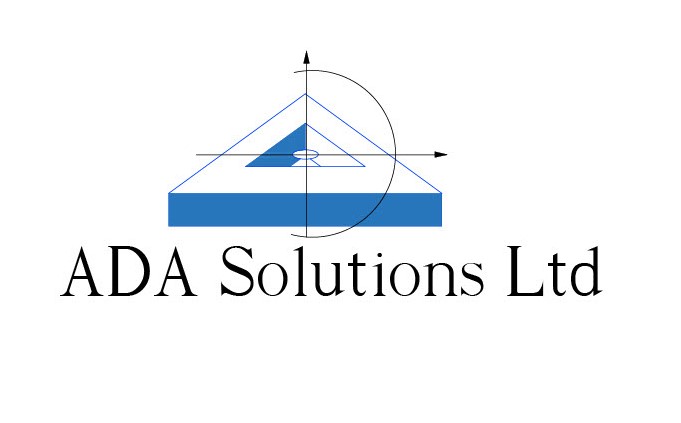
As a small business, ADA Solutions Ltd began trading in 2004.
With extensive experience spanning over two decades surveying within both private and public sectors, we bring our invaluable knowledge and expertise to each and every project.
It is important to us to ensure that, you our client is kept up to date regularly with every step we take whilst on your property. A good plan of action and regular communication forms the backbone of our daily occupation and remains within our mindset.
Our clients typically range from architects, garden/landscape designers and developers, along with private individuals who might be seeking to make changes to their property or land.
Using up-to-date surveying equipment and techniques, which include Leica total stations and DTM software, MBS measured building real-time plan and building elevation generating software to accurately create on-site plans in real-time.
Adhering to the RICS (Royal Institute Of Chartered Surveyors) code of measuring practice to ensure strict guidelines are followed during the implementation of land and measured building surveys and ultimately the production of the digital cad drawings we create.
We use three primary types of office software to take site surveyed data from instrumentation, ie survey control and traverse data and coding, back to the office where the process of creating point and line work in 2d and 3d can begin.
